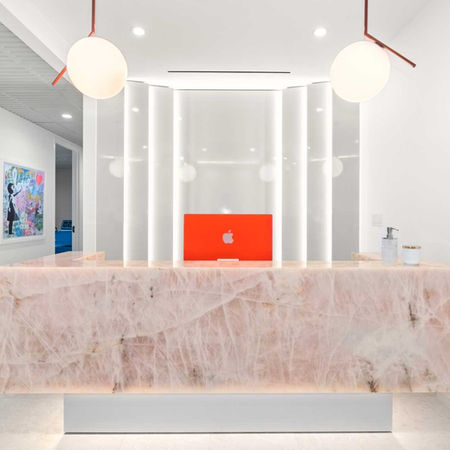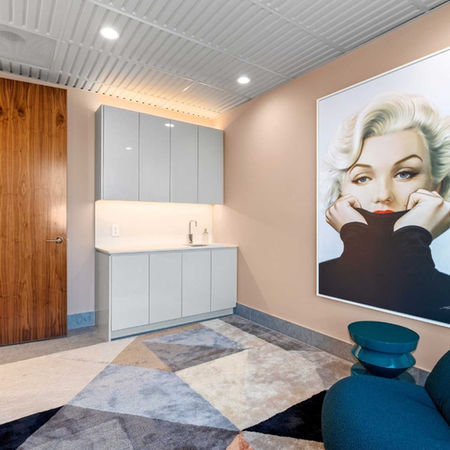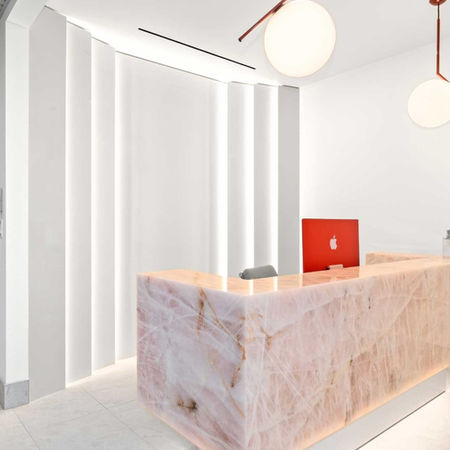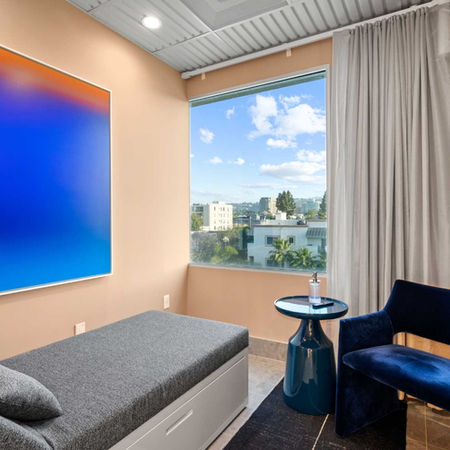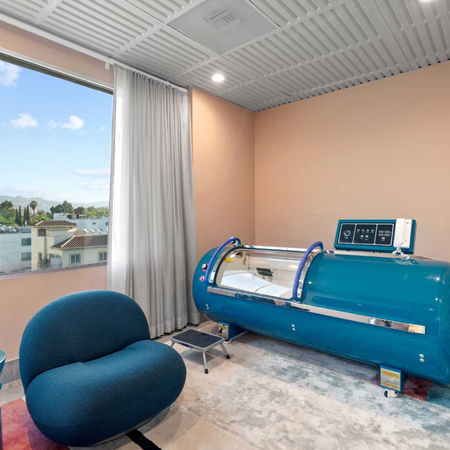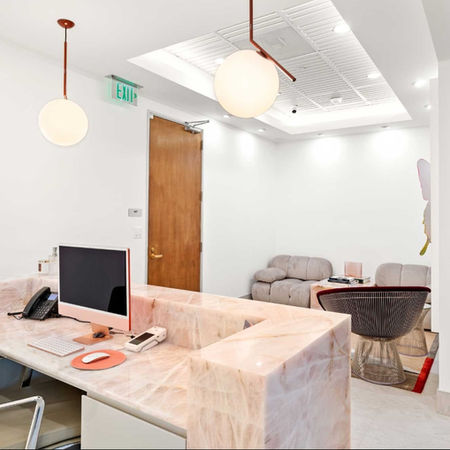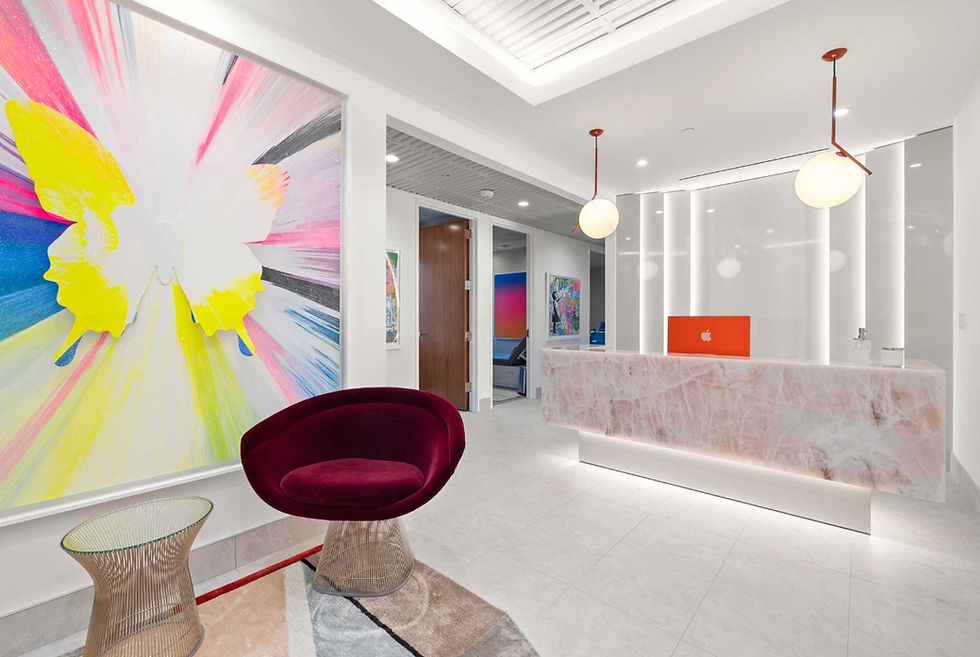
Medical Spa
Tenant Improvement encompasses a comprehensive renovation and enhancement of various spaces within a facility, specifically designed to cater to the needs of medical or professional environments. This project includes specialized areas such as operating rooms (OR rooms), treatment rooms, administrative offices, restrooms, a breakroom for staff, a welcoming reception area, and common areas intended for both staff and patient use. The total area of the improvement spans approximately 1,500 square feet, which allows for a thoughtful and efficient layout that maximizes functionality while ensuring comfort and accessibility.
One of the standout features of this tenant improvement is the custom high-end slat reception deck, which serves not only as a focal point of the reception area but also as a functional space for staff interactions and patient check-ins. The design incorporates high gloss walls that reflect light beautifully, creating an atmosphere of elegance and sophistication throughout the facility. This thoughtful use of materials not only enhances the aesthetic appeal but also contributes to an inviting environment that can help ease the anxiety often associated with medical visits.
In addition to the visual elements, careful consideration has been given to the layout of each room. The operating rooms are equipped with state-of-the-art technology and designed for optimal workflow, ensuring that medical professionals can perform procedures efficiently and safely. Treatment rooms are designed to be both functional and comfortable, providing a soothing setting for patients during examinations or treatments. The offices are equipped with necessary amenities to support administrative tasks, while the restrooms and breakroom are designed with convenience and hygiene in mind, making them accessible and comfortable for all staff members.
Common areas have been strategically designed to foster interaction among staff, encouraging collaboration and communication, which are essential in a healthcare setting. The overall design philosophy behind this tenant improvement project prioritizes both aesthetic appeal and functional efficiency, ensuring that every space serves its intended purpose while contributing to a cohesive and pleasant environment for both employees and patients alike.
Project Gallery



