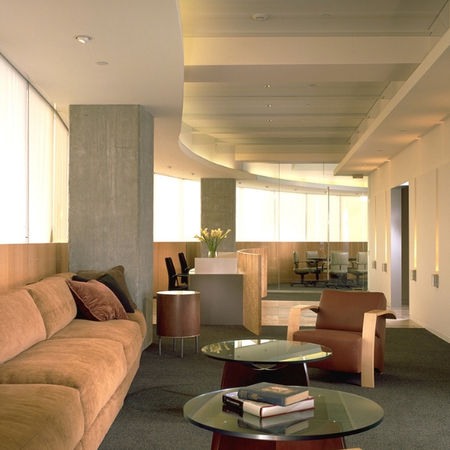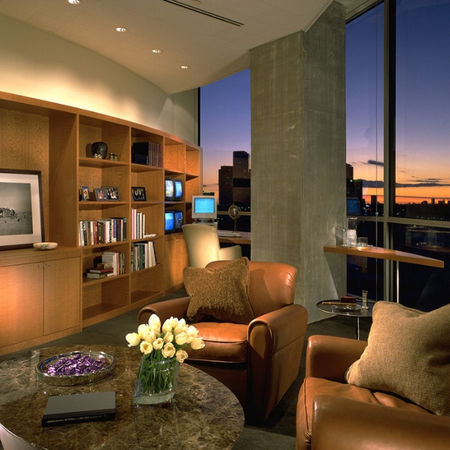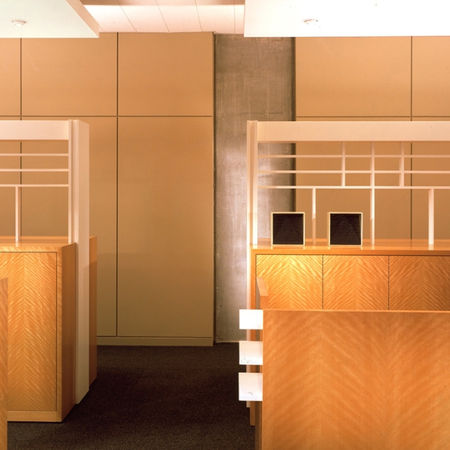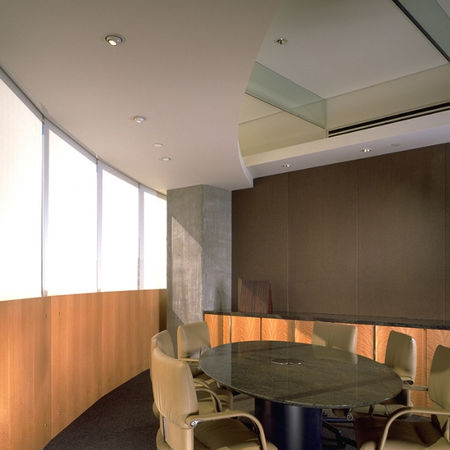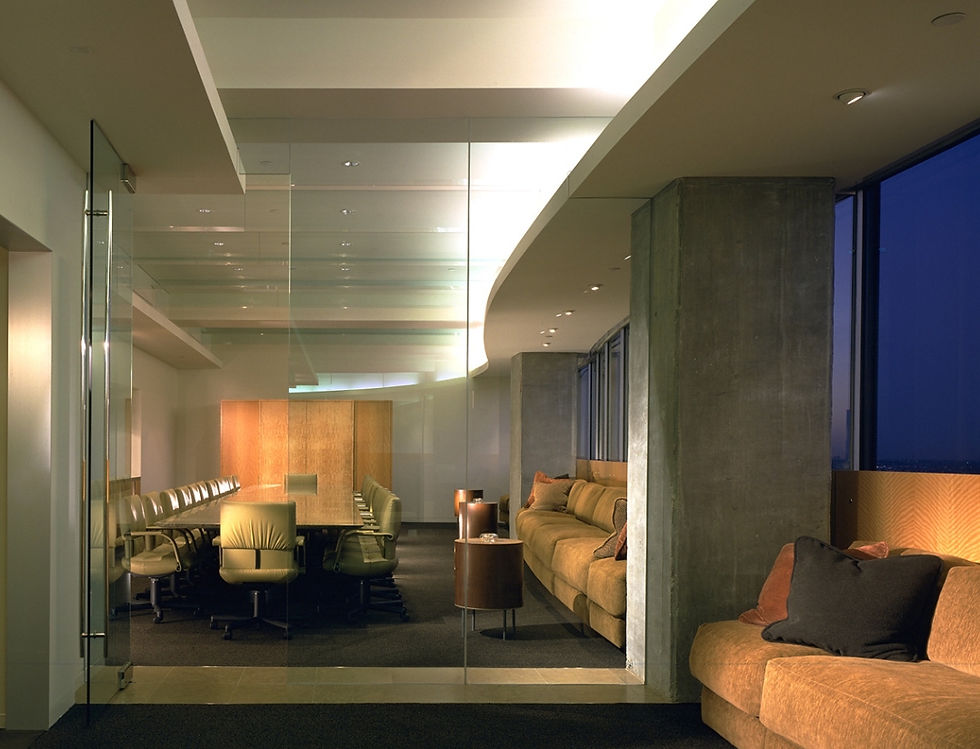
Law Firm
Tenant Improvement project specifically designed for a prestigious law firm, encompassing a total area of 6,200 square feet. This sophisticated space features stunning curved paneling that not only enhances the aesthetic appeal of the environment but also contributes to a sense of modernity and professionalism. The custom curved cabinets are meticulously crafted, providing both functionality and elegance, while the book-matched wall paneling creates a seamless visual flow that is both striking and cohesive.
In addition to the impressive paneling and cabinetry, the design incorporates a frameless glass conference room, which serves as a focal point for collaboration and meetings. This glass enclosure allows for an abundance of natural light to permeate the space, fostering an open and inviting atmosphere while maintaining privacy for discussions.
The offices are thoughtfully designed with the same attention to detail, ensuring that each workspace is not only practical but also inspiring for the legal professionals who will occupy them. Overall, this tenant improvement project reflects a commitment to high-quality design and functionality, tailored specifically to meet the needs of a law firm that values both style and efficiency. The combination of innovative design elements and premium materials creates a sophisticated environment that is sure to impress clients and staff alike, positioning the firm as a leader in its field.
Project Gallery



